Rebar Detailing Services
As a leading provider of rebar services, we excel in estimating, drawing, detailing, and 3D modeling. A wide range of customers, including general contractors, concrete contractors, steel erectors, detailers, structural engineers, and designers, are served by our comprehensive services. Our proficiency lies in producing intricate designs and specifications for reinforcing steel bars, or rebars, that are utilized in diverse reinforced concrete constructions. These constructions include industrial facilities, commercial and residential buildings, bridges, tunnels, infrastructure projects, and other civil engineering undertakings.
Our team of structural engineers conducts thorough structural design analysis to determine the optimal rebar size, spacing, and positioning. With meticulous attention to detail, we craft precise structural steel drawings and specifications that include rebar shapes, sizes, lengths, and exact locations. we prioritize precision, reliability, and efficiency in every project we undertake. You can trust us to deliver exceptional results that meet your needs and exceed your expectations.


Benefits of
Rebar Detailing Services
- 3D Modeling of Rebar: The 3D Modeling of rebar enables the early detection of any constructability issues in the project.
- Rebar Shop Drawings: Detailed rebar shop drawings provide iron workers with precise information about the placement and installation of steel.
- Rebar Estimation and Quantity Take-offs: Accurate rebar estimation and quantity take-offs are essential for maintaining the project timeline and budget.
- Enhanced Productivity: Rebar detailing facilitates collaboration among multiple stakeholders involved in the project, including structural engineers, contractors, fabricators, and designers.
OUR SERVICES
Our Rebar Detailing Services
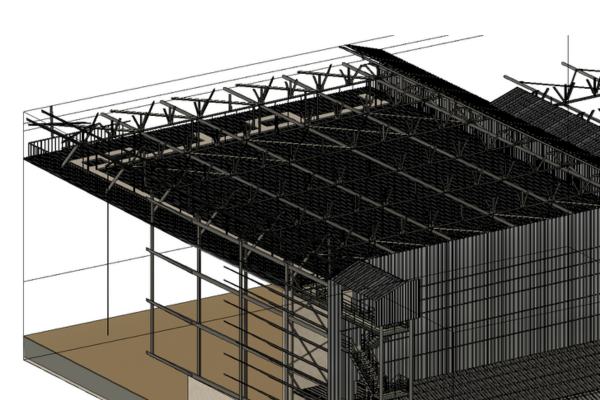
Rebar Detailing
Rebar detailing involves creating precise drawings and schedules that specify the placement and configuration of reinforcement bars in concrete structures, ensuring compliance with design standards and optimizing construction efficiency.
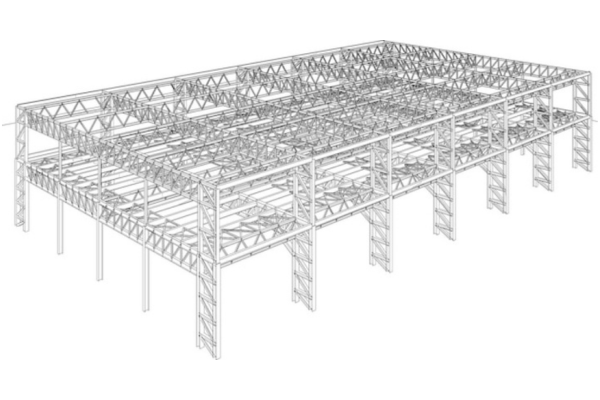
Rebar Shop Drawings
Our Rebar Shop Drawings provide detailed layouts and dimensions for rebar placement, supporting efficient fabrication and installation processes, ensuring structural integrity, and meeting project specifications effectively.
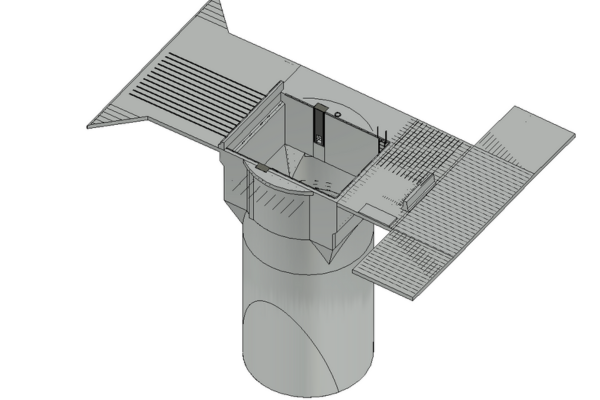
Rebar 3D modeling.
We create detailed Rebar 3D models, enhancing visualization and accuracy for rebar placement, improving construction planning, and ensuring adherence to design specifications and structural requirements.
What Information Do Rebar Shop Drawings Include
Rebar shop drawings are crucial documents that provide detailed instructions for the accurate and proper installation of reinforcing steel in construction projects. Here’s an overview of the key information typically included in rebar shop drawings:
- Rebar Schedule: A comprehensive table listing all required rebar sizes, quantities, shapes, and lengths for each structural element within the project. This serves as a summary of the rebar details.
- Rebar Details: Detailed drawings of each rebar assembly, illustrating the type, size, and spacing of bars. This includes specifics on bends, hooks, and any other special details, showing how the rebar should be placed to achieve the required structural strength.
- Bar Bending Schedules: Specific information on the bending shapes and dimensions of each rebar. These schedules usually include bar marks, sizes, and dimensions of bends and hooks.
- Location and Spacing: Drawings indicating the precise locations and spacing of the rebar within concrete elements. This ensures the reinforcing steel is placed correctly to provide necessary structural support.
- Clear Cover: Specifications regarding the clear cover, which is the distance between the outer surface of concrete and the nearest surface of the reinforcing bar. This is vital for protecting rebar from corrosion and ensuring its effectiveness.
- Development and Lap Lengths: Details on where and how rebar should be spliced or lapped to ensure continuity and strength. This includes specifications on the required development length, essential for transferring stresses between the bar and surrounding concrete.
- Anchorage Details: Instructions on how rebar should be anchored into foundations, footings, or other structural elements to resist forces and prevent pullout. This may include special requirements for seismic detailing, hooks, ties, or other specific design criteria.
- Material Specifications: Information on the type and grade of reinforcing steel to be used, along with any other relevant material specifications for the project.
- Structural Notes: Important notes related to structural design, construction, and rebar placement. These may include specific instructions or guidelines for the contractor to follow.
Our Portfolio
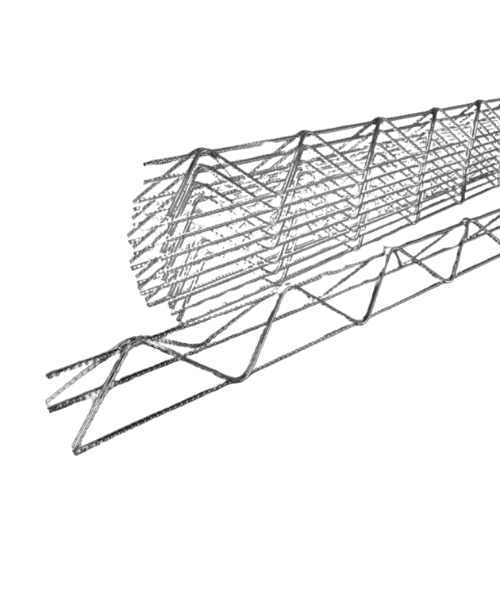
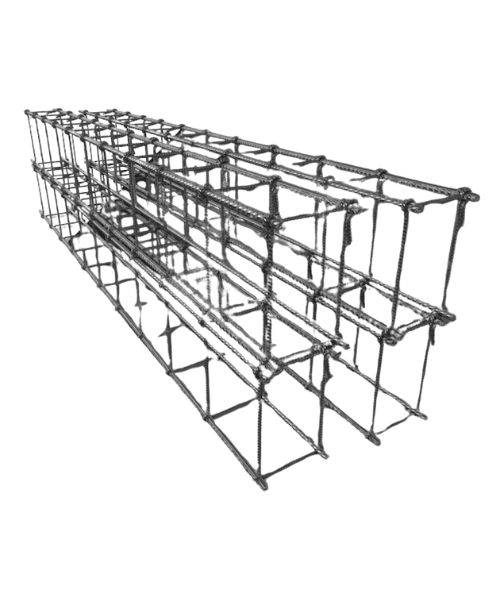
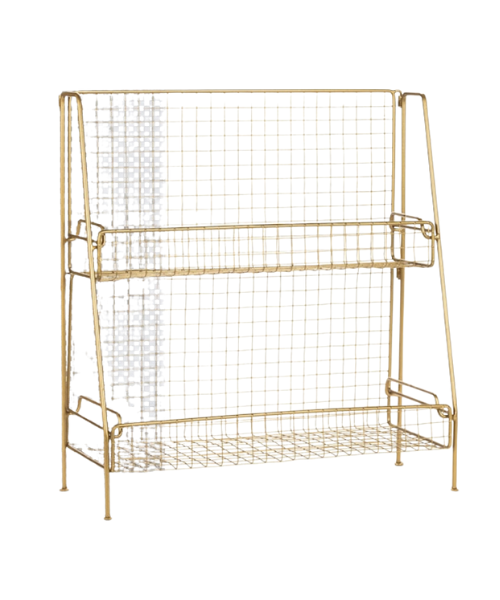
Why choose Brunswick as Rebar Detailing Service Partners?
We believe in catering to our clients and providing them with our best in charge services and add on. Here are some quick and tactical service methods which help us get the quality results in committed delivery time.
- Rebar Estimation
- Quick Turnaround
- RFI Generation as needed in contract drawings
- Order Tracking
- Detailed services
- As built Drawing
