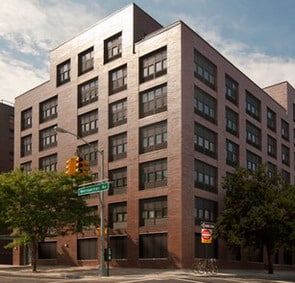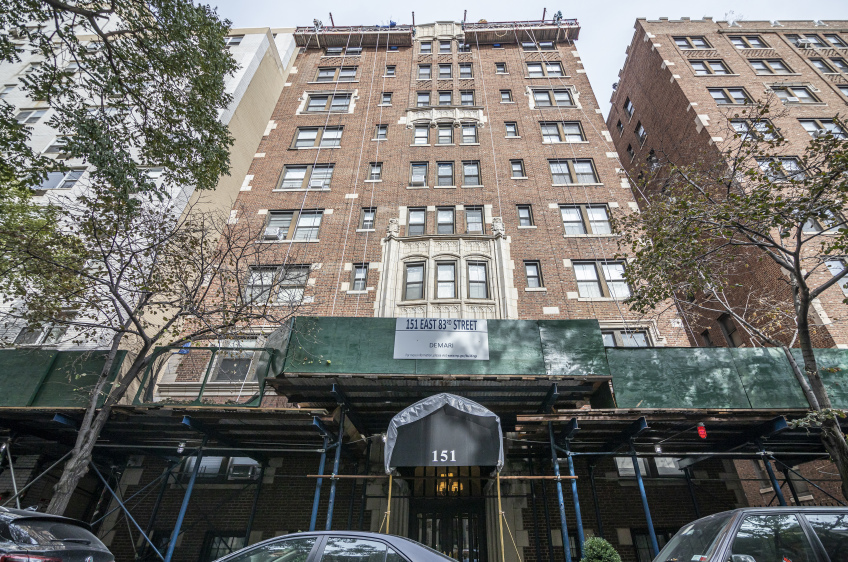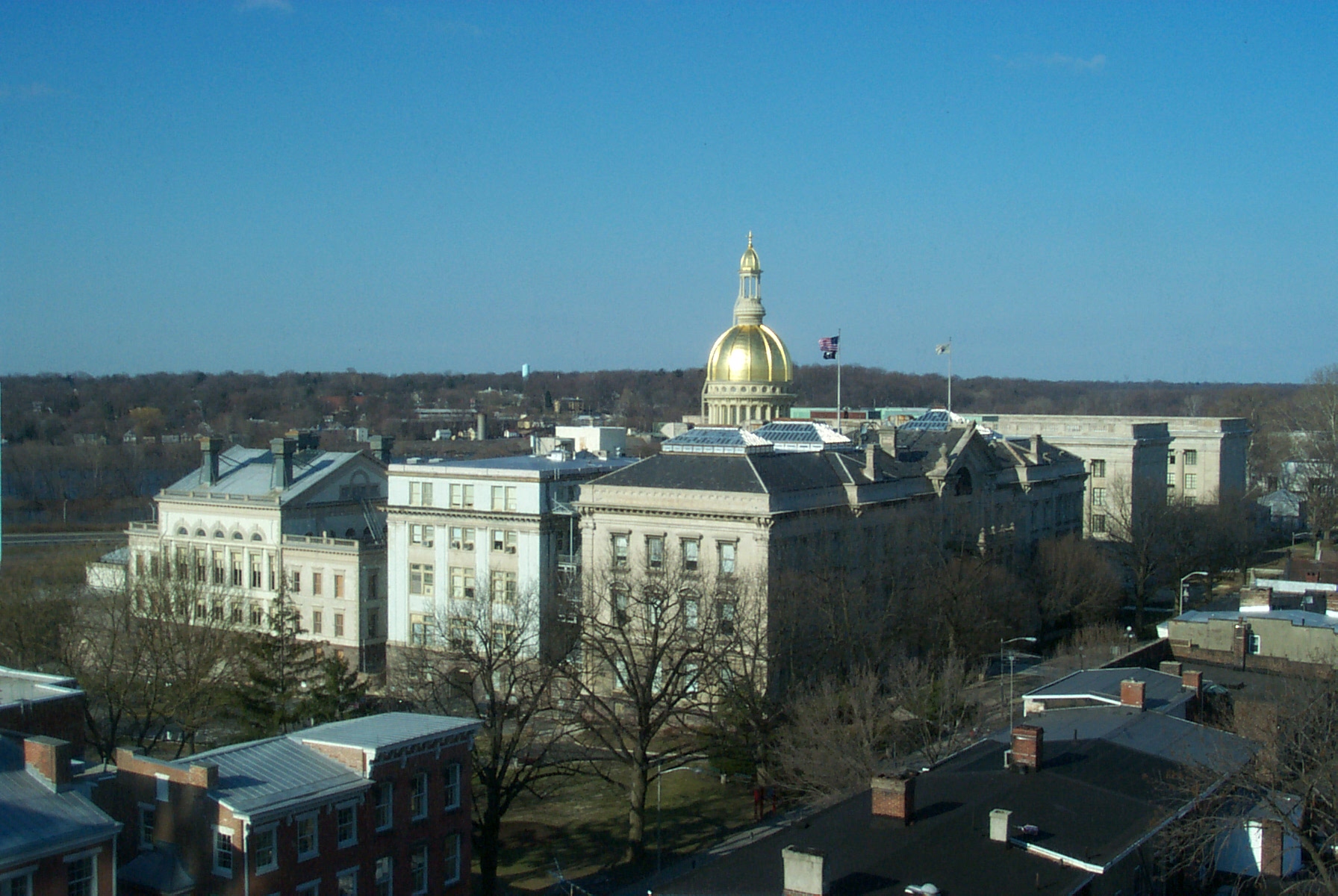PROJECTS

Project Title:1642 Putnam Avenue
Location: New York 11385
Scope: mep Services Design
Area: 8000 Sf (3 Floor Building)
Description: Brunswick Engineer Designed
New Mep System For Existing Renovating
Building As Per Client Requirement.

Project Title: 200 revierside blvd
new york (17th floor)
Location: New York 11385
Scope: mep services design
Area: 2400 sf (3 bedroom apartment)
Description: prepare permit set for 3
bedroom renovating aparment

Project Title: 20 bayard brooklyn
Location: 20 bayard street,brooklyn,
new york
Scope: mep services design(dob permit set)
Area: 1600 sf (3 bedroom apartment)
Description: prepare permit set for 3
bedroom renovating luxury aparment.

Project Title: 396 15th street
Location: 396 15h street brooklyn, ny 11215
Scope: hvac service design (dob permit set,
construction set and construction admin)
Area: 6600 sf (4 floor residential building)
Description: prepare permit and construction
4+roof residential building. selecting best
hvac system for proper operation and
ventilation.

Project Title: 110 central park south
(26th floor)
Location: new york 10019
Scope: hvac service design (dob permit set,
construction set and construction admin)
Area: 2300 sf (4 bedroom apartment)
Description: prepare permit and construction
for luxury apartment. selecting best possible
hot water and humidification system for
proper operation.

Project Title: 39 west 67th street
(3rd & 4th floor)
Location: 39 west 67th street
Scope: mep services design
Area: 1600 sf (4 bedroom apartment)
Description: prepare permit set for 4
bedroom renovating aparment.

Project Title: 1453 jersey avenue
Location: somerset, new jersey
Scope: value engineering report
Area: 12000 sf (warehouse space)
Description: review mep design and
prepare value engineering report.

Project Title: juan vasconez home renovation
Location: 55 church street white plains
new york
Scope: mep services design
Area: 2600 sf (2 floor – 4 bedroom apartment)
Description: prepare permit set for 2 floor
– 4 bedroom renovating aparment.

Project Title: 58 metropolitan avenue
Location: 58 metropolitan avenue brooklyn,
new york 11249
Scope: mep services design
Area: 2000 sf (3 bedroom apartment)
Description: prepare permit set for 3
bedroom renovating aparment..

Project Title: 151 east 83rd street
Location: 151 east 83rd
street
Scope: mep services design
Area: 1600 sf (1 bedroom apartment)
Description: prepare permit set for 1
bedroom renovating aparment.
Project Title: 17 west 17th street (10th floor)
Location: 17 west 17th street (10th floor)
new york
Scope: mep services design
Area: 5600 sf (luxury apartment)
Description: prepare permit set for luxury
renovating aparment.
/cdn.vox-cdn.com/uploads/chorus_asset/file/12857581/40wooster.0.1449926688.jpg)
Project Title: 22 wooster street (5th floor)
Location: 22 wooster street new york
10013
Scope: mep services design
Area: 4000 sf (luxury apartment)
Description: prepare permit set for luxury renovating aparment (3 bedroom).

Project Title: rda house
Location: rda house block 5955 lot 616
independence ave. bronx, ny 10471
Scope: hvac services design
Area: 8000 sf (residential building)
Description: prepare permit set for
3+roof residential building with energy
analysis.

Project title: nj state department of
the treasury
Location: 50 west state street, 6th floor,
trenton nj 08608
Scope: hvac and electrical services design
Area: 3000 sf (high rise office building)
Description: prepare permit and bid set
for office space.

PROJECT TITLE: Joyce Creamery & Bubble Tea
LOCATION: Somerset, new jersey
SCOPE: Architectural drafting work
AREA: 1000 sf (restaurant space)
DESCRIPTION: Prepare architecrural and plumbing floor plan as per client requirement and building standards.

PROJECT TITLE: 356 george street
LOCATION: semicolon cafe interior
alteration 356 george street new brunswick, new jersey, 08901, middlesex county
SCOPE: commercial kitchen hvac design (dob permit set, construction set and construction admin)
AREA: 5850 sf (restaurant building)
DESCRIPTION: prepare permit and construction for commercial kitchen hood. hood selection, exhaust and make-up air system design for proper operation.
Project title: paul labrecque
Location: 5 east 57th street new york,
ny 10022 (9th floor)
Scope: hvac and plumbing services design
Area: 2600 sf (high rise commercial building)
Description: prepare permit and bid set
for parlour space.
Your content goes here. Edit or remove this text inline or in the module Content settings. You can also style every aspect of this content in the module Design settings and even apply custom CSS to this text in the module Advanced settings.
Your content goes here. Edit or remove this text inline or in the module Content settings. You can also style every aspect of this content in the module Design settings and even apply custom CSS to this text in the module Advanced settings.
Your content goes here. Edit or remove this text inline or in the module Content settings. You can also style every aspect of this content in the module Design settings and even apply custom CSS to this text in the module Advanced settings.
Your content goes here. Edit or remove this text inline or in the module Content settings. You can also style every aspect of this content in the module Design settings and even apply custom CSS to this text in the module Advanced settings.

PROJECT TITLE: Celebrate the children
LOCATION: 230 diamond spring rd,denville, nj 07834
SCOPE: mep service design (dob permit set, construction set and construction admin)
AREA: 2700 sf (educational building)
DESCRIPTION: Prepare permit and construction set commercial cooking training center.
