MEP BIM Coordination Services
Our MEP BIM Coordination Services encompass HVAC BIM, Piping BIM, and Plumbing BIM Coordination Services tailored for mechanical, HVAC, electrical, and plumbing contractors and engineers. We specialize in providing MEP drafting services for a wide range of projects, including residential, commercial, hospital, educational, industrial, and multi-purpose buildings. We utilize advanced software packages such as Autodesk Revit, AutoCAD MEP, and Navisworks to create detailed plans, elevations, and section drawings for MEP services.
Our state-of-the-art coordinated shop drawings and coordination services are designed to be realistic and ready for installation. Our team ensures that every drawing we produce is professional, detailed, accurate, and adheres to the highest client standards. The offshore CAD team provides comprehensive support to your engineering team throughout the submittal, review, coordination, and post-construction processes, ensuring seamless integration and execution of all MEP systems.


Benefits of Our
MEP BIM Coordination Services
- Improved Collaboration: Building Information Modeling (BIM) facilitates better collaboration among all stakeholders, enhancing communication and coordination throughout the project.
- Enhanced 3D Visualization: Advanced 3D visualization enables architects, engineers, and MEP technicians to detect clashes quickly and accurately, improving overall design quality and execution.
- Enhanced Accuracy: Detailed and precise drawings reduce errors and rework, leading to smoother project execution.
- Improved Efficiency: Coordinated drawings streamline the installation process, saving time and resources.
- High Standards of Quality: Our commitment to adhering to the highest client standards ensures professional and reliable outcomes.
- Full Project Support: From initial planning to post-construction, we provide ongoing support to ensure project success.
OUR SERVICES
Our MEP BIM Coordination Services
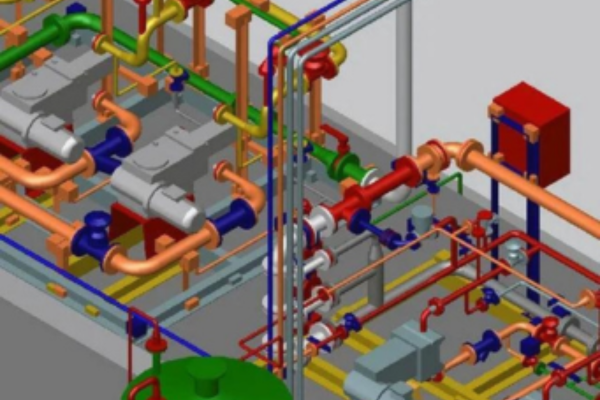
MEP BIM Coordination Services
We facilitate BIM Coordination across Architectural, MEP, and Structural disciplines, as well as internally within the MEP disciplines, such as HVAC, Electrical, and Plumbing. We identify and mark any clashes that require design changes and collaborate with all parties involved in the construction process. This ensures everyone is aligned and informed regarding the design.
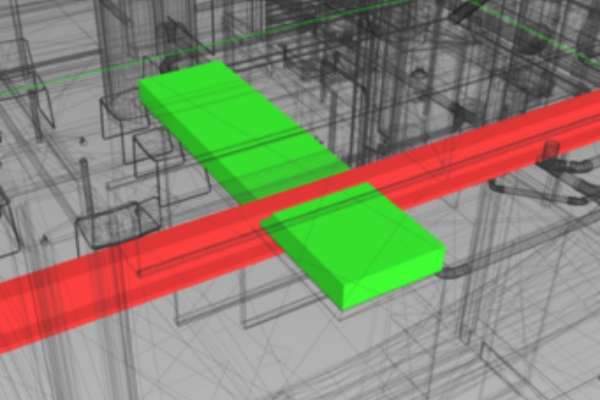
BIM Clash Detection
Clash Detection and interference checking are the initial steps in the coordination process. BIM Clash Detection involves conducting interference checks, extracting clash reports, and performing design validation to ensure there are no significant conflicts between Architectural, Structural, and MEP disciplines.
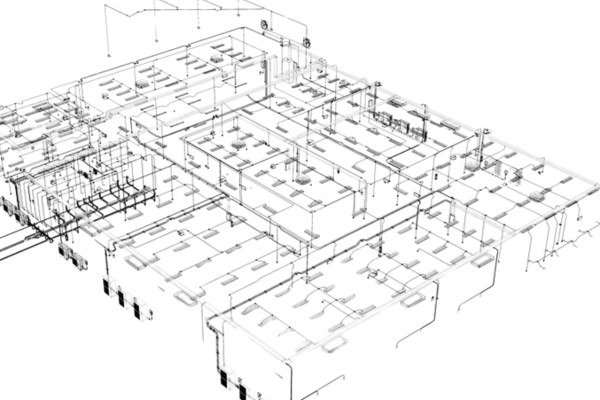
MEP Shop Drawings
We can extract Coordination Drawings from a coordinated 3D BIM model. Our team ensures that appropriate drafting standards and presentation methods are followed, making the onsite installation process smoother and more efficient.
MEP BIM Coordination Process
Our MEP BIM Coordination process at Brunswick Engineering is characterized by a meticulous approach driven by our dedication to quality, precision, and efficiency:
- Review of Design Inputs: We kickstart our process with a comprehensive review of your design inputs. Our seasoned engineers meticulously harmonize these inputs with BIM, leveraging their expertise to identify and rectify any potential discrepancies.
- Development of Initial MEP BIM Models: Armed with a thorough understanding of the design inputs, our team utilizes advanced tools like Autodesk Revit and AutoCAD MEP to craft initial MEP BIM models. These models offer a precise 3D representation of planned MEP systems, serving as a foundational visual aid for the subsequent coordination efforts.
- Clash Detection: Following the creation of initial BIM models, we employ cutting-edge software tools for rigorous clash detection. This critical step enables us to pinpoint potential conflicts among MEP components and between MEP systems and other structural elements, ensuring seamless integration.
- Coordination of MEP Components: Post-clash detection, we commence the coordination of various MEP components. Our primary focus is on optimizing space utilization, adhering to architectural and structural constraints, and seamlessly integrating MEP systems with other building elements.
- Finalization of Construction Drawing Sets: With a coordinated BIM model in hand, we proceed to prepare construction drawing sets. These drawings undergo meticulous quality checks to ensure accuracy and clash-free representation of the coordinated MEP layout. They serve as comprehensive guidelines for the on-site construction team, facilitating efficient project execution.
- Delivery: Finally, we deliver the coordinated BIM model and construction drawing sets to our clients. These deliverables are poised to streamline the construction process, enabling a seamless transition from design to execution.
Our Portfolio
Our Featured Projects demonstrate the excellence of MEP BIM coordination, emphasizing precision in mechanical, electrical, and plumbing systems integration. These projects leverage advanced 3D modeling, clash detection, and collaborative workflows, ensuring efficient design and installation. Discover how our innovative solutions streamline processes, reduce costs, and enhance overall project performance.
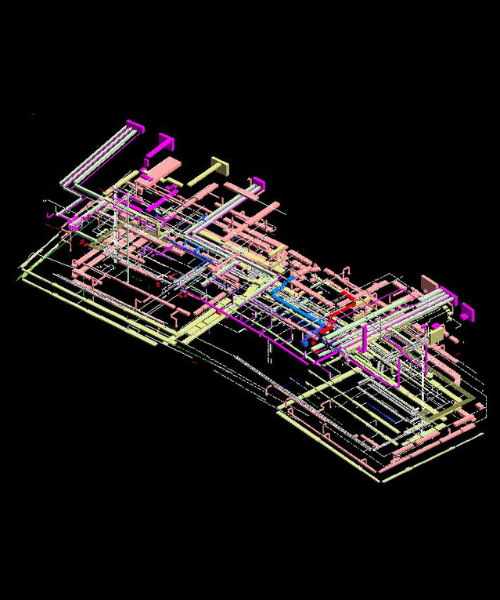
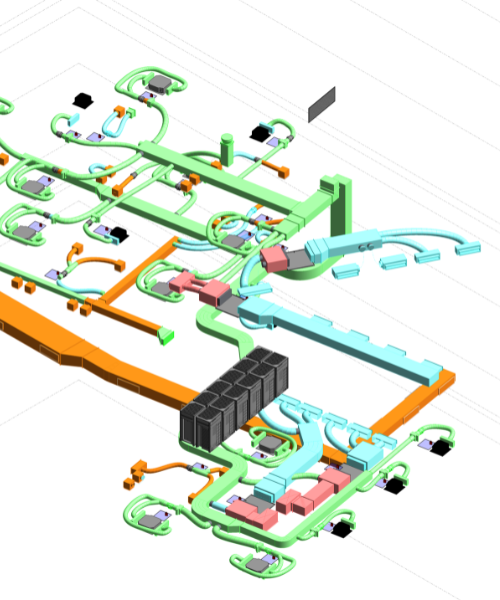
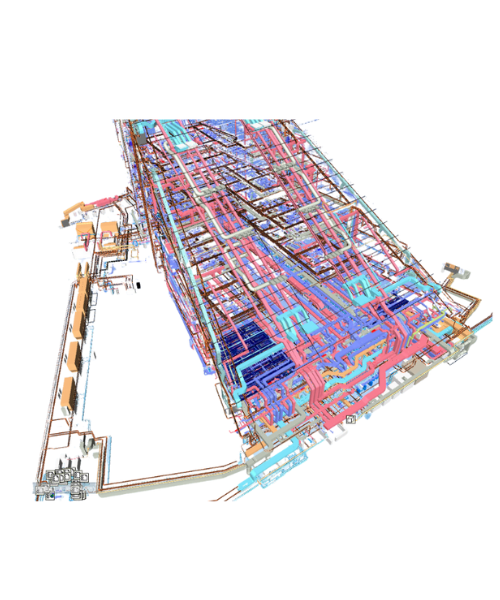
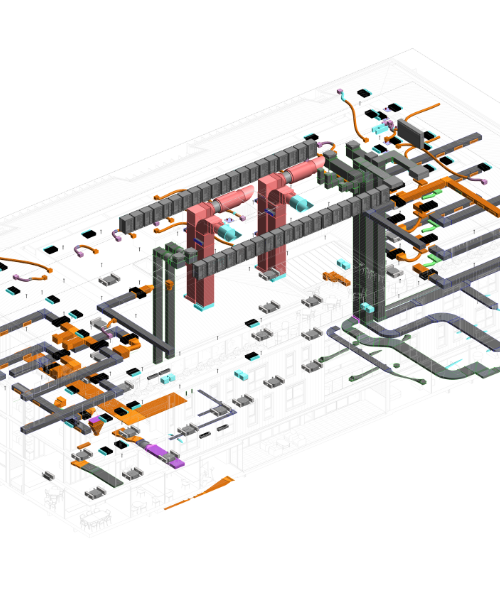
Why Choose Our MEP BIM Coordination Services?
- Expert Team: Our skilled multi-disciplinary team comprises architects, engineers, and designers with extensive experience in detecting and resolving clashes effectively.
- Efficiency and Cost Savings: Our BIM Coordination Services are designed to save you time, resources, and money. With over 5000 projects under our belt, we bring efficiency and quick turnaround times to every project.
- Cutting-Edge Technology: We leverage the best available technology and software, including Autodesk Revit, Navisworks, and AutoCAD MEP, to detect clashes accurately and efficiently. Regular training ensures our team stays abreast of advancements in the field.
- Flexible Pricing: We understand that every project has unique requirements. That’s why we offer flexible pricing options, including project-based, hourly, or dedicated resource models, allowing you to choose the option that best suits your needs.
By partnering with Brunswick Engineering for architectural BIM services, you can enjoy these benefits and more, setting your project up for success. Contact us today to experience our commitment to quality and customer satisfaction.
