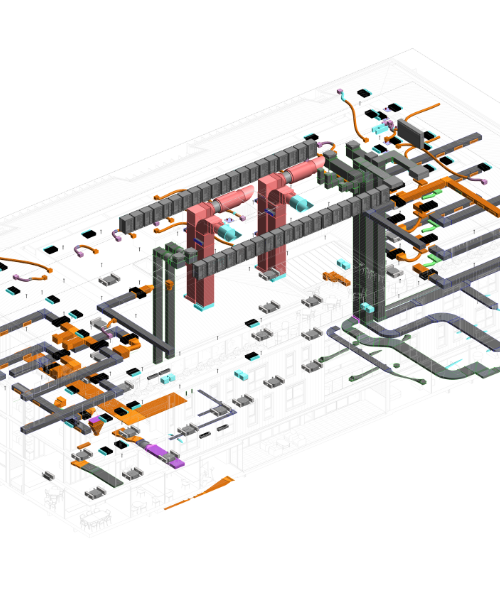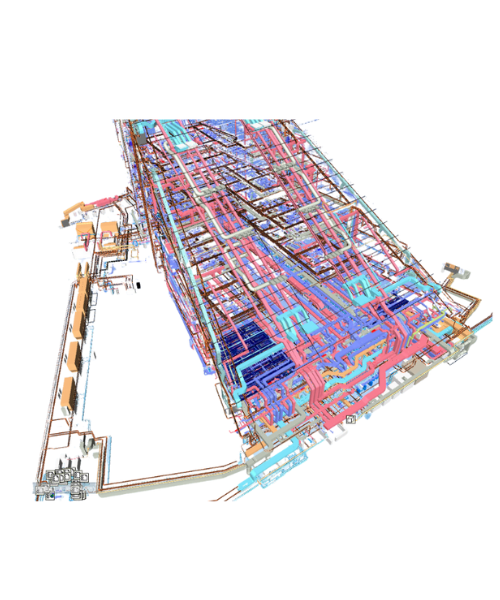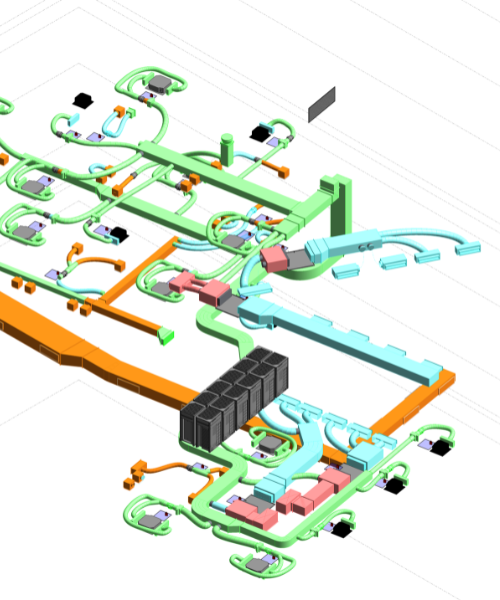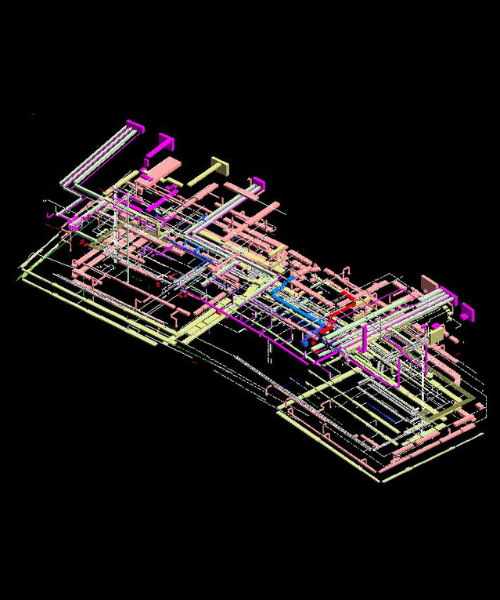Electrical Design and Drafting
Brunswick Engineering offers exclusive MEP electrical design and drafting services as part of its comprehensive MEP engineering portfolio. Our dedicated team specializes in:
– Electrical System Planning: Strategic planning for efficient electrical systems tailored to your building’s needs.
– Layout Design: Detailed design of electrical layouts to optimize functionality and safety.
– Safety Guidelines: Implementation of rigorous safety standards to ensure compliance and reliability.
With years of experience, our electrical engineering team excels in evaluating MEP systems to detect and resolve clashes with plumbing, firefighting, or mechanical systems. To learn more about our electrical design and layout services, as well as our pricing model, please fill out the contact form on our website. One of our experienced project managers from Brunswick Engineering will promptly reach out to you within one business day.


Benefits of
Outsourcing Electrical Design and Drafting to BSE
- Expert Suggestions on Demand: At Brunswick Engineering, our expert team provides valuable suggestions during and after the design process of electrical circuits and layouts. We ensure that your designs are thoroughly evaluated, and we offer recommendations to optimize functionality and efficiency.
- Qualified and Experienced Team at Brunswick Engineering: Our electrical design team comprises highly experienced engineers dedicated to delivering top-quality services consistently. You can rely on their expertise to ensure the success of your projects.
- 100% Accuracy of Electrical Circuit Designs: With Brunswick Engineering, accuracy is guaranteed. Each project benefits from dedicated engineers and rigorous multi-level quality control processes to ensure precise electrical circuit designs.
- Guaranteed Best Price Aligned with Quality: Customer satisfaction is our priority at Brunswick Engineering. We offer the most competitive prices in the industry without compromising on quality, ensuring you get exceptional value for your investment.
1. QSR Franchise Design
2. Retail Franchise Design
3. Passive House Design
4. Fitness Franchise Design
MOST REQUESTED SERVICES
 Request Quote
Request Quote
4. Hotel MEP Design
5. Residential MEP Design
6. Healthcare MEP Design
7. Office MEP Design
Our Electrical BIM Model Includes:
- Electrical lighting fixtures layout and panel modeling as per the schedules
- Electrical cable trays modeling
- Wiring diagram and cable drawings
- Walk through of electrical BIM modeling
- BOQ of Electrical elements
- Parametric modeling and library creation of electrical components
Our Portfolio
Our Featured Projects exemplify the groundbreaking integration of Electrical BIM Model in construction, enhancing efficiency and precision. These projects highlight advanced 3D modeling, clash detection, and seamless stakeholder collaboration, resulting in optimized workflows, reduced costs, and improved project outcomes.




Why Choose Brunswick ?
Our comprehensive Electrical BIM services offer a multitude of advantages:
- Enhanced Accuracy and Efficiency: Generate error-free documentation that adheres to international standards.
- Streamlined Design Process: Automate repetitive design tasks, saving you valuable time and resources.
- Reduced Costs: Minimize project overruns with efficient design and cloud-based data storage.
Contact us today to learn more about how our Electrical BIM expertise can benefit your project.
Frequently Asked Questions
Have a Question?
What are electrical design and drafting services?Electrical design and drafting services involve creating detailed plans and schematics for electrical systems in buildings. This includes designing layouts for wiring, lighting, power distribution, and other electrical components to ensure safe and efficient operation.
What types of buildings can benefit from electrical design and drafting services?Our services cater to various types of buildings, including:
- Residential Properties: Homes, apartments, and residential complexes.
- Commercial Buildings: Offices, retail spaces, and business centers.
- Industrial Facilities: Factories, warehouses, and production plants.
- Healthcare Facilities: Hospitals, clinics, and medical centers.
- Educational Institutions: Schools, colleges, and universities.
Our services typically include:
- Load Calculations: Determining the electrical load requirements.
- Equipment Selection: Choosing appropriate electrical components and equipment.
- Wiring and Layout Design: Planning the layout of wiring, outlets, and fixtures.
- Lighting Design: Creating efficient lighting plans.
- System Integration: Ensuring seamless integration with other building systems.
- Detailed Drawings and Specifications: Providing comprehensive plans for installation and implementation.
Our team conducts thorough evaluations to detect and resolve clashes between electrical lines and other systems, such as plumbing, HVAC, and firefighting. This ensures a coordinated and conflict-free design.
