Architectural BIM Services
Our architectural design teams, equipped with 3D BIM modelers, deliver comprehensive architectural building design services. We transform available 2D drafts and CAD models into data-rich, BIM-ready 3D models. Our services support architectural firms, consultants, interior design firms, furniture designers, and manufacturers by providing 3D rendering for design and product visualization, facilitating easy coordination with engineers and contractors.
From museums to tunnels and from furniture models to architectural ornamental products, we develop detailed architectural BIM models and render them to full scale for enhanced design delivery and understanding. Our BIM experts and architects collaborate with contractors worldwide to deliver BIM services for a diverse range of construction projects, including airports, hotels, apartments, theme parks, public libraries, and more. .


Benefits of Outsourcing
Architectural BIM Services to Brunswick
- Experienced BIM Managers: Our team includes well-versed BIM managers with over 6 years of industry experience, guaranteeing expertise and professionalism in every project.
- Client-Centric BIM Implementation: We offer client-centric BIM implementation and consulting throughout the project, tailoring our services to meet your specific needs and requirements.
- Digitized Design and Accurate Documentation: Our digitized design process ensures high accuracy in technical documentation, reducing errors and enhancing the reliability of project deliverables.
- Sustainable Building Designs: We develop sustainable building designs, focusing on efficient architectural solutions that promote environmental sustainability and energy efficiency.
OUR SERVICES
Our Architectural BIM Services Includes
Outsource your architectural BIM services to and enjoy the advantages of collaborating with a skilled and devoted group that is committed to completing each project to the highest standard. To find out more about how we can help with your architectural BIM needs, get in touch with us right now.
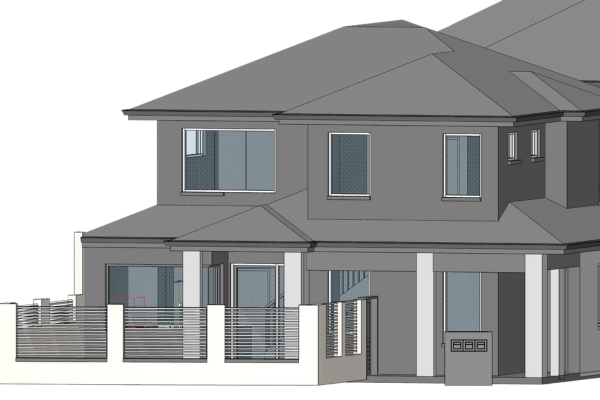
Architectural Revit 3D Modeling
We create precise 3D models that allow architects, general contractors, subcontractors, and owners to visualize the design and layout of a project before construction begins. These models are developed with consideration for the client’s requirements, the project’s stage, and the specific purpose of the model.
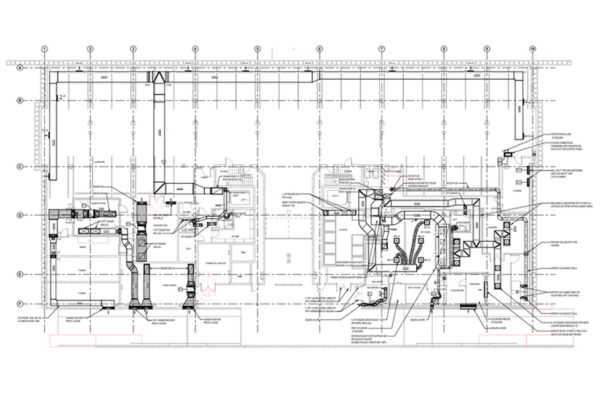
CAD Drafting to Architectural BIM
We assist our clients in transitioning from CAD to Architectural BIM Modeling Services. Our team of expert architects and BIM technicians can create a 3D BIM model from AutoCAD 2D drawings. Additionally, we can develop a coordinated Architectural BIM model for design validation and clash detection.
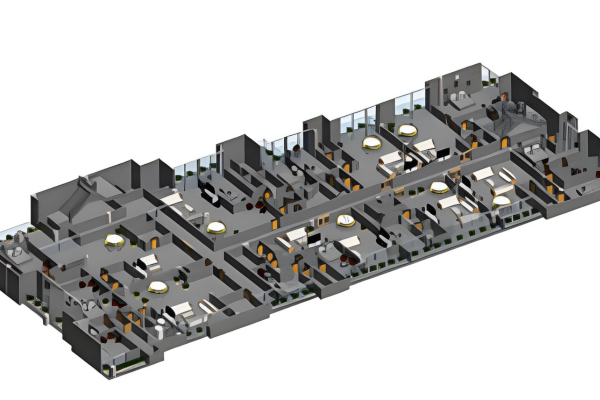
Revit Family Creation
We offer Revit Family Creation Services, including parametric and non-parametric Revit families for furniture, doors, windows, walls, architectural facades, and more. Based on project requirements, we can efficiently create System, Loadable, and In-Place families.
Architectural BIM Modelling Process
Our Architectural BIM Modelling process is meticulously designed to yield exceptional outcomes by fostering flawless collaboration and communication among all project stakeholders. Our methodology comprises the following phases:
- Project Initiation: We begin by understanding your project’s unique requirements, goals, and aspirations. Our team gathers all relevant documentation and data to create a personalized design strategy tailored to your specific needs.
- Model Creation: Our skilled professionals employ advanced software to create detailed, accurate 3D BIM models that form the foundation for efficient project coordination and integration.
- Clash Detection and Resolution: We proactively identify and rectify potential conflicts within the architectural design at an early stage. This preemptive approach prevents costly alterations and delays during the construction process.
- Architectural BIM Drawings: Once the 3D BIM model is fully developed and clash-free, we generate precise Architectural BIM Drawings. These drawings contain all the necessary details for efficient and accurate onsite execution.
- Review and Revision: This phase involves a thorough review of the completed BIM model and drawings. We scrutinize every element for accuracy, completeness, and compliance with project requirements and industry standards. Revisions are made as needed to ensure that the final deliverables meet the highest quality standards.
- Delivery: After comprehensive review and quality checks, we deliver the finalized and coordinated BIM model to the client. Post-delivery, our team remains available for any queries, alterations, or additional support, underlining our commitment to client satisfaction.
Our Portfolio
Our Featured Projects showcase the innovative integration of VDC/BIM coordination in construction, enhancing efficiency and precision. These projects highlight advanced 3D modeling, clash detection, and seamless collaboration among stakeholders, resulting in optimized workflows, reduced costs, and improved project outcomes. Experience cutting-edge solutions transforming the construction industry’s future.
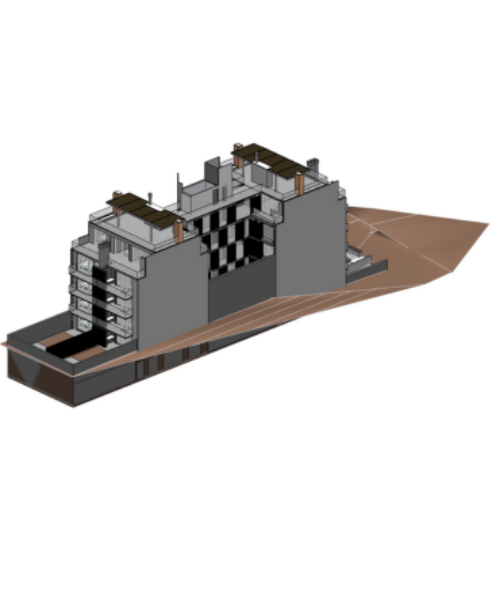
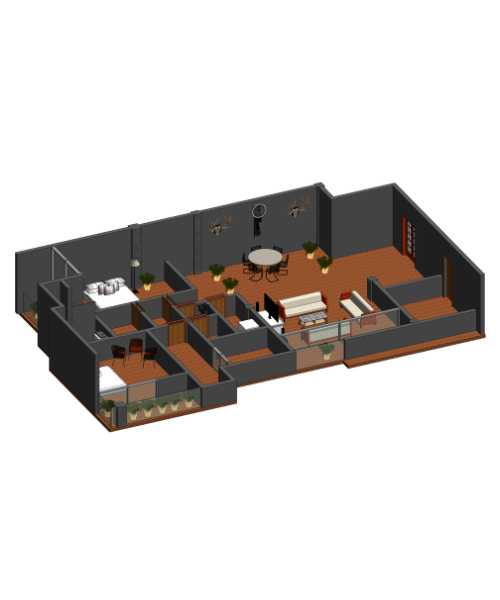
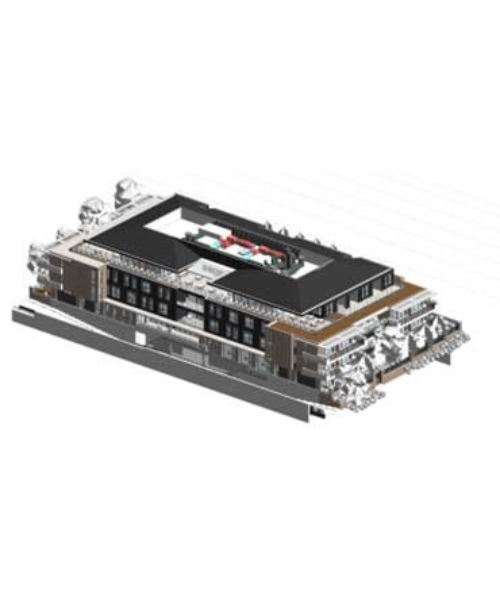
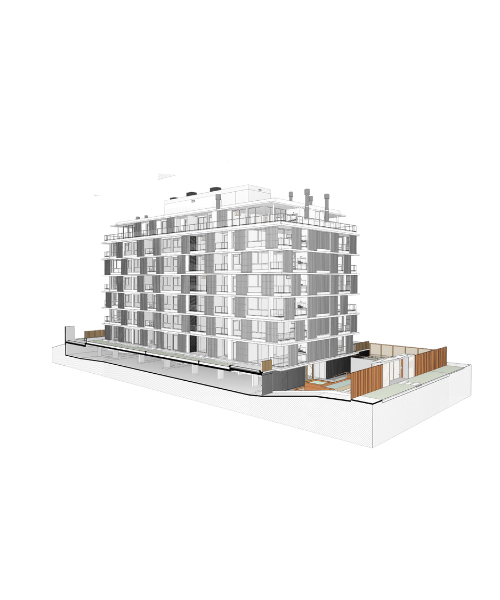
Why Choose Brunswick ?
When you choose Us, you align yourself with a proficient team committed to providing exceptional Architectural BIM Modeling Services, transforming your architectural visions into reality. Here’s why aligning with us is a strategic move for your project’s success:
- Experienced Professionals: Our team consists of seasoned professionals with extensive experience in BIM modeling, ensuring top-quality service and innovative solutions.
- End-To-End BIM Services: We offer comprehensive BIM services from initial design through to project completion, covering every aspect of your BIM needs.
- Proven Success: With a track record of successful projects, our expertise is demonstrated through consistent delivery of high-quality results.
- Client-Focused Approach: Our client-centric methodology ensures that your specific needs and requirements are at the forefront of every project, leading to tailored and effective solutions.
By partnering with Brunswick Engineering for architectural BIM services, you can enjoy these benefits and more, setting your project up for success. Contact us today to experience our commitment to quality and customer satisfaction.
