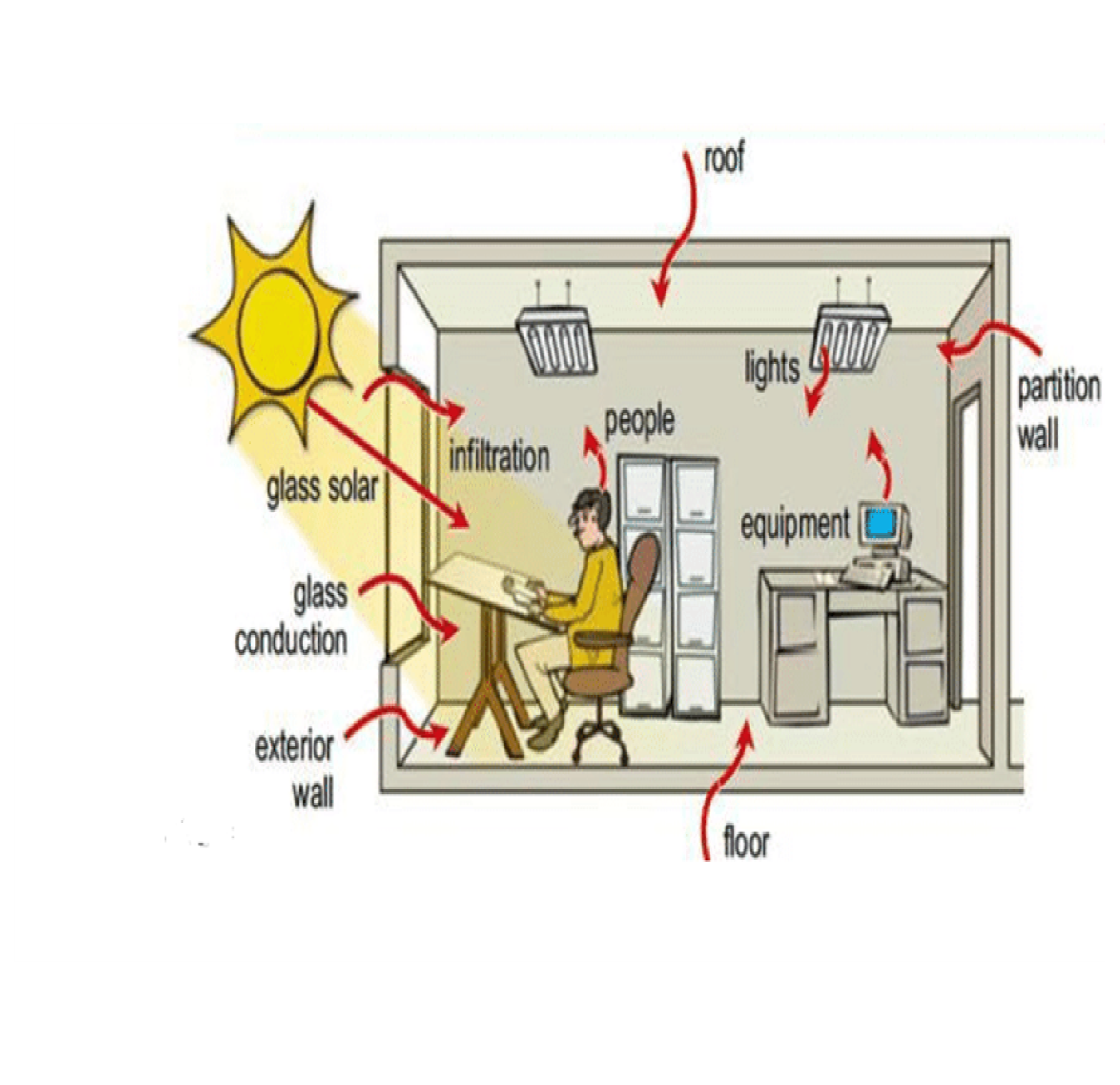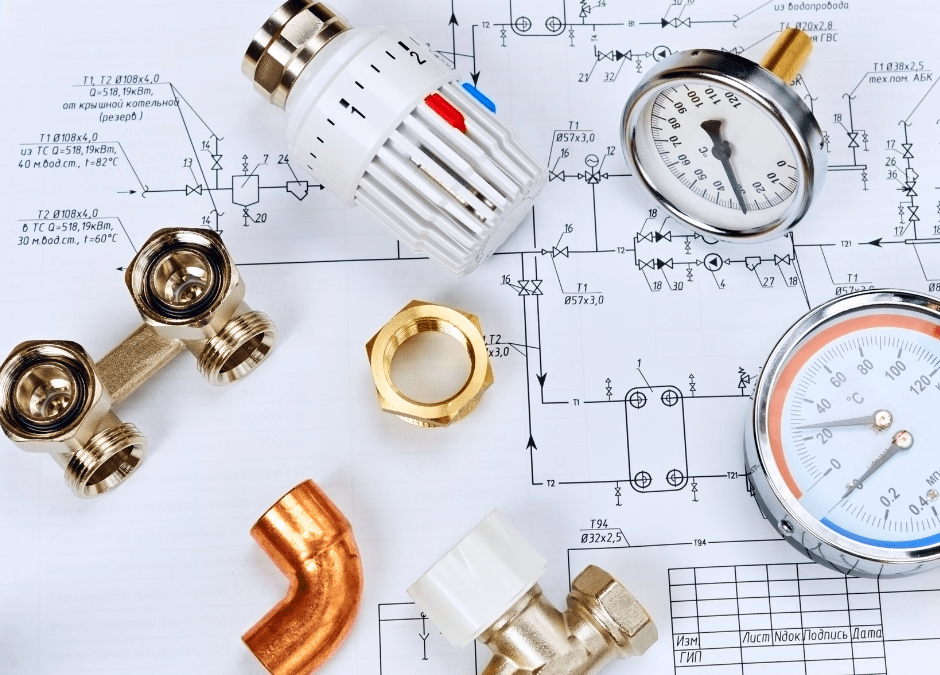Modes of heat transfer
Definition:
- Heat is a form of energy associated with the motion of atoms or molecules.
- Transferred from the objects at a higher temperature to objects at lower temperature
- Conduction is heat transfer by means of molecular agitation within a material without any motion of the material as a whole. It occurs through direct contact.
- Convection is heat transfer by mass motion of a molecules/fluid such as air or water when the heated fluid is caused to move away from the source of heat, carrying energy with it.
- Radiation is energy transferred in the form of rays or waves.

Terminology
- DRY BULB TEMPERATURE (DBT)
- WET BULB TEPERATURE (WBT)
- RELATIVE HUMIDITY (RH)
- HEAT TRANSFER CO-EFFICIENT (U)
- SENSIBLE HEAT
- LATENT HEAT
Data to be collected
- Latitude, altitude and north orientation of the project.
- Application of the area.
- From architectural drawings: Dimensions of the area, wall, roof, floor, ceiling, windows, doors and thermal conductivity (U-value).
- Outdoor condition
- Indoor design condition
- Internal heat load from: Occupants, equipment’s, lighting.


Classification of heat
Sensible heat:
- Solar heat gain though glass
- Solar and transmission gain though walls and roof
- Transmission gain except walls and roof
- Internal heat (Occupants, equipment’s, lighting load etc.)
Latent heat:
- Outside air heat
- Infiltration heat
- Heat from occupants
- Appliances involved with steam applications
List of terms to be calculated
Solar heat gain through wall:
Heat gain (Btu/hr) = U x A x Delta T Where,
U – Overall heat transfer coefficient (Btu/Hr-sq. Ft.-deg. F)
A – Area in sq.ft
Delta T – Temperature difference between outdoor and indoor


Valpico – Clubhouse (Fitness room)
DATA:
- Outdoor design condition: Cooling DBT = 38.4 deg. C = 101 deg. F WBT = 21.1deg. C = 70 deg. F
- Indoor design condition: Cooling = 75 deg. F, heating = 70 deg. F, RH = 50%
- Application: Health club/weight room
- Area = 1115 square feet, Slab height = 12 feet
- Number of occupant = 10 x 1115 / 1000 = 11.15 = 12 people
- Number of walls exposed to exterior = 3 (South, west and east), no partition
- U factor: Walls = 0.077, window = 0.5, roof = 0.039
- Lighting load = 7.8 watt per square meter = 0.7 watt per square feet
- Ventilation rate: Ventilation per person = 20, ventilation per square feet = 0.06
- Sensible and latent heat from occupant = 295 Btu/h and 455 Btu/h

