Transform Your Designs with Our
CAD to BIM Conversion Services
Upgrade to Intelligent 3D Models for Better Project Outcomes Imagine taking your existing 2D CAD designs and breathing new life into them. With our CAD to BIM conversion services, you can unlock the power of Building Information Modeling (BIM), creating intelligent 3D models that enhance your project from conception to completion.
CAD software has long been a cornerstone of design, but BIM takes it a step further. By converting your CAD drawings to BIM models, you add a layer of rich information to each element. Walls, doors, windows, and more become intelligent objects, containing data about their materials, properties, and even life cycle information
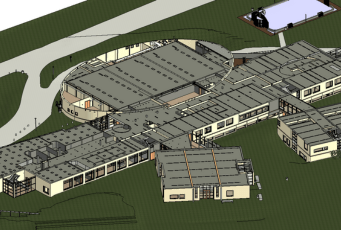
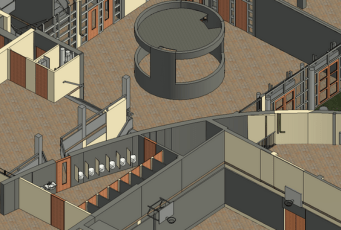
Unlocking the Benefits of
CAD To BIM Across Industries
Our CAD to BIM conversion services benefit a wide range of industries:
- Architecture: Create high-quality design renderings, improve space planning, and enhance collaboration with engineers and contractors.
- Engineering: Analyze structural integrity, optimize MEP (Mechanical, Electrical, and Plumbing) systems, and streamline coordination with other disciplines.
- Construction: Improve construction sequencing, identify and resolve clashes early on, and enhance overall project efficiency.
- Facility Management: Create accurate as-built models for ongoing maintenance, space management, and future renovations.
OUR SERVICES
Our CAD to BIM Conversion Services
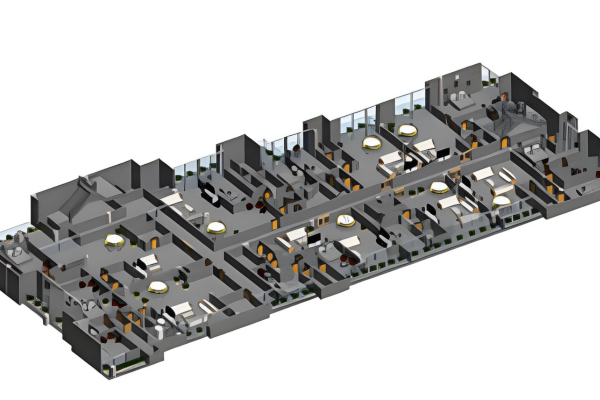
Scan to Architectural CAD
We create architectural drawings such as floor plans, site plans, ceiling plans, elevation and section drawings, and other architectural features from scanned or raw point data.

Scan to Structural CAD
Using scanned data, we produce comprehensive 2D structural layout drawings, including column plans, sections, beams, slabs, and trusses. This enables quick visualization of every structural element for efficient design and construction.

Scan to MEP CAD
From the client’s scanned files, we generate 2D layout plans and electrical drawings, incorporating components like switches, cables, lighting, HVAC/plumbing systems, and sewage layouts.
A Streamlined Journey from CAD to BIM
- Initial Consultation and Requirement Analysis: We discuss your project goals and specific needs to tailor our services accordingly.
- CAD Drawing Assessment: Our team meticulously evaluates your CAD drawings to ensure a smooth conversion process.
- 3D BIM Model Development: Our experts leverage their expertise to create accurate and intelligent BIM models.
- Quality Check and Validation: We thoroughly review the BIM model for accuracy, completeness, and compliance with industry standards.
- Final Delivery and Support: You receive the final BIM model along with ongoing support to ensure its successful implementation in your project.
Our Portfolio
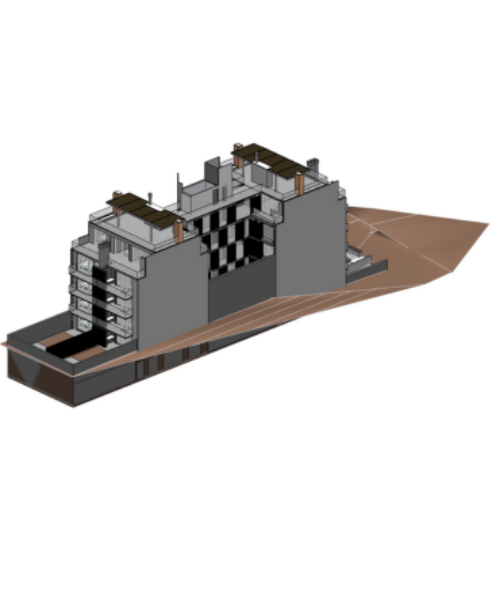
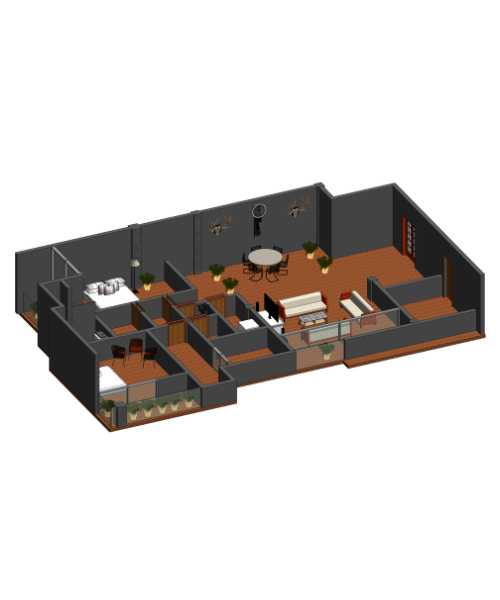
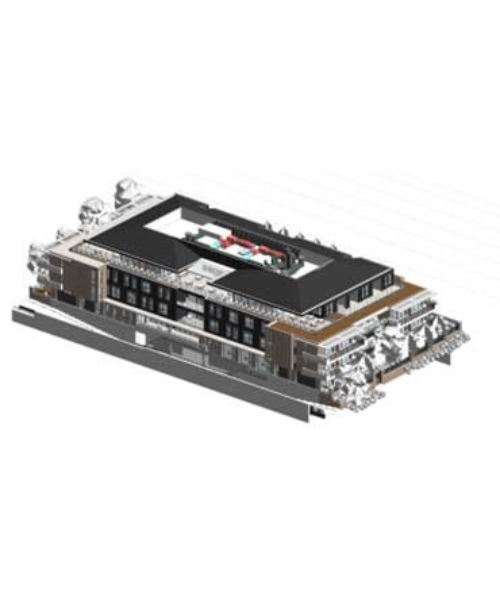
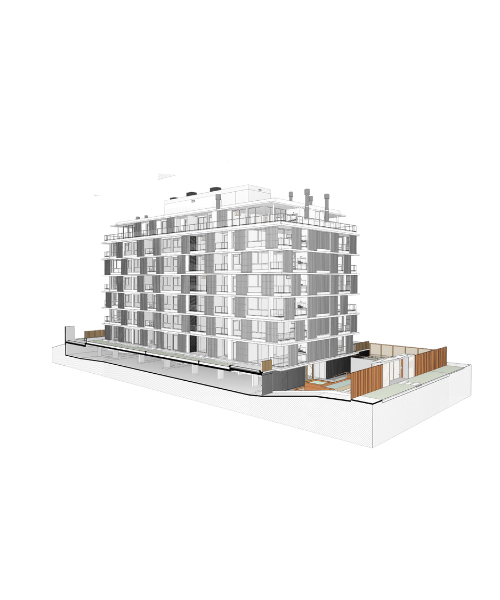
Why Choose Brunswick for CAD to BIM Services?
- Our Expertise: Our team boasts extensive experience and qualifications in CAD to BIM conversion.
- Our Commitment: We are dedicated to delivering high-quality, accurate BIM models that exceed your expectations.
- Innovative Solutions: We continuously embrace cutting-edge technologies and best practices to provide the most advanced BIM solutions.
