3D Scanning and CAD Conversion
Delivering Accurate and Efficient Digital Solutions
Our company offers comprehensive Scan to CAD services, leveraging cutting-edge 3D scanning technology to transform physical spaces and objects into precise and editable Computer-Aided Design (CAD) models. This empowers our clients to bridge the gap between the physical and digital realm, unlocking a world of design possibilities.
The Power of Digital Precision in Your Hands
Imagine encountering a scenario where crucial blueprints for a historical building renovation are unavailable. Our Scan to CAD service offers a solution. Through meticulous 3D scanning of the existing structure, a detailed digital replica is generated, capturing every intricate detail. This serves as the foundation for accurate renovation plans, ensuring historical preservation throughout the process.


Benefits of
Scan to CAD Services
Adopting a Scan to CAD workflow offers several advantages:
- Improves Accuracy: Maintains the original design while providing precise digital representations of surveyed areas.
- Time Efficiency: Faster scanning accelerates project timelines by reducing on-site time.
- Boosts Data Richness: Captures complex geometries and transforms them into CAD vectors, ensuring comprehensive data analysis.
- Smooth Transition: Simplifies interfacing with common drafting tools to enhance collaboration.
- Business Process Automation: Increases productivity and efficiency by digitizing designs.
OUR SERVICES
Our Scan to CAD Conversion Services

Scan to Architectural CAD
We create architectural drawings such as floor plans, site plans, ceiling plans, elevation and section drawings, and other architectural features from scanned or raw point data.

Scan to Structural CAD
Using scanned data, we produce comprehensive 2D structural layout drawings, including column plans, sections, beams, slabs, and trusses. This enables quick visualization of every structural element for efficient design and construction.
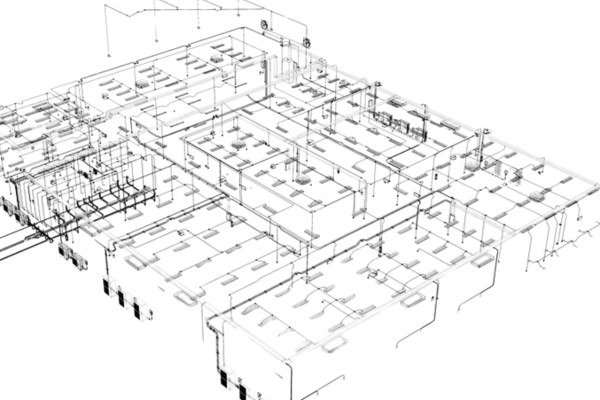
Scan to MEP CAD
From the client’s scanned files, we generate 2D layout plans and electrical drawings, incorporating components like switches, cables, lighting, HVAC/plumbing systems, and sewage layouts.
Scan to CAD Process at Brunswick
Combining 3D laser scanning and CAD enhances the digitalization of a project with precision and efficiency. The steps for data conversion are as follows:
- 3D Laser Scanned Data Analysis: Information gathered from 3D laser scanning produces detailed point clouds with XYZ coordinates derived from actual objects. Expert analysts examine this data based on the client’s needs and convert it into CAD drawings or 3D mesh.
- Data Processing: Using specialized software like Recap, the process involves importing the acquired point cloud data into the software, cleaning it to eliminate noise, aligning and integrating data from multiple scans, and processing it.
- CAD Integration: After processing, the data is imported into AutoCAD software to create as-built 2D drawings. Technicians generate detailed and structured drawings, ensuring a direct and precise transition through Scan-to-CAD.
- Final Checks and Quality Assurance: The team conducts a final quality check, making adjustments based on feedback or new requirements, to ensure the CAD deliverables accurately represent the real-world objects and meet the necessary specifications.
Our Portfolio

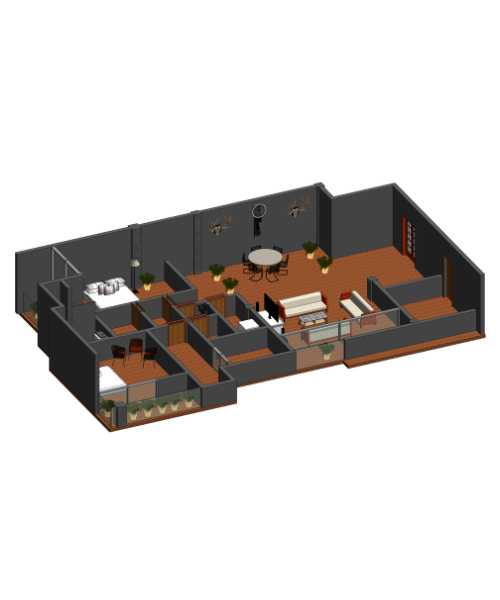
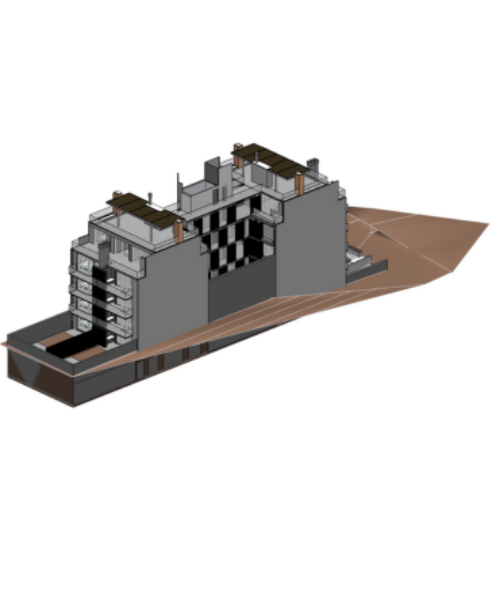
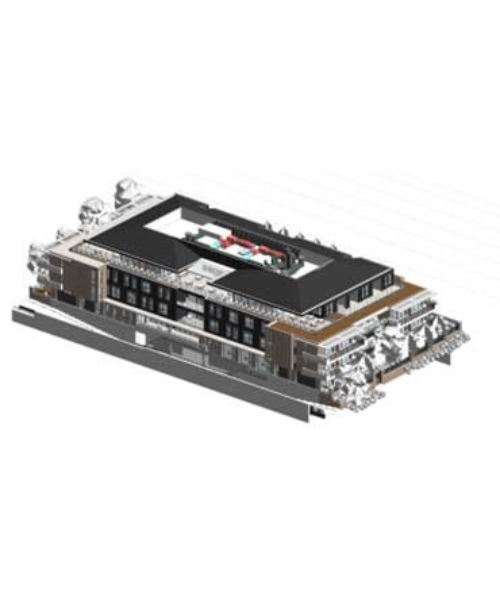
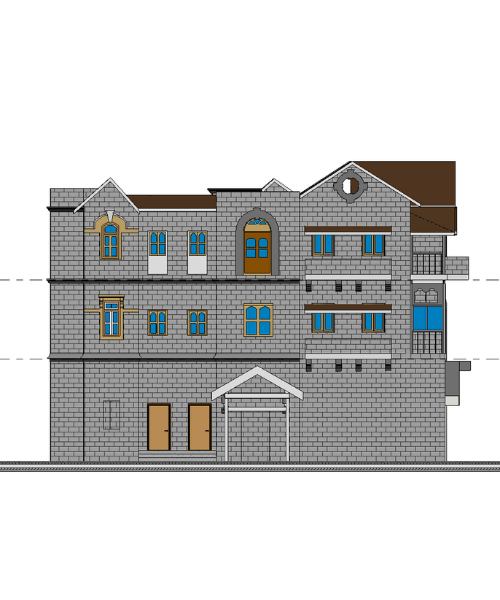
Why Choose Brunswick for Scan to CAD Services?
- Expertise and Precision: Our team of skilled professionals ensures highly accurate and detailed CAD models, maintaining the integrity of the original design.
- Efficiency: With advanced scanning technology and streamlined processes, we deliver projects faster, reducing on-site time and accelerating deadlines.
- Comprehensive Solutions: We handle diverse data sources, including point clouds, legacy drawings, and non-CAD files, converting them into precise CAD files and detailed as-built drawings.
- Quality Assurance: Rigorous quality checks and adherence to industry standards guarantee that our deliverables meet your specific requirements.
- Enhanced Collaboration: Our services facilitate seamless integration with common drafting tools, improving collaboration and communication among project stakeholders.
- Versatile Applications: Whether you need architectural, structural, or MEP CAD drawings, we provide tailored solutions to meet your project’s unique needs.
- Proven Track Record: With a decade of experience and numerous successful projects worldwide, we offer reliable results and quick turnaround times.
